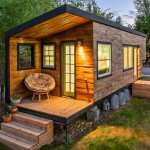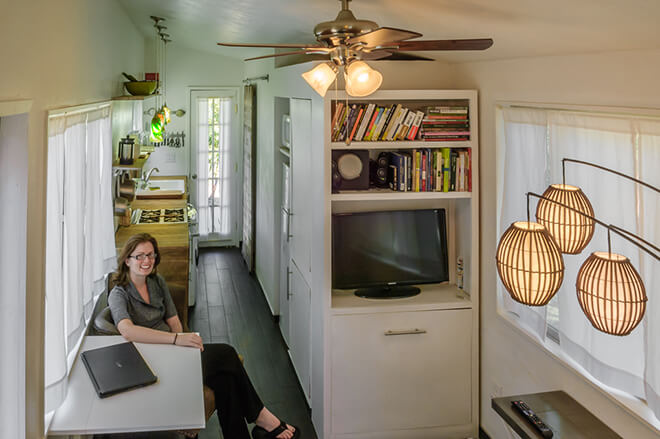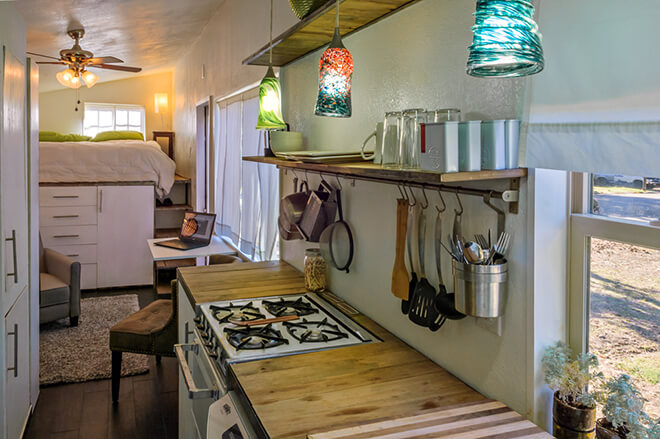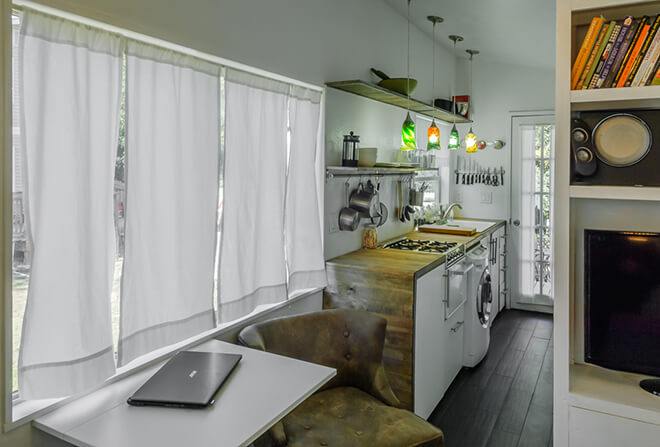A Cabin For My Weekend! #2
Categories: community, Conservation, Environment, Ideas
Meridian, Idaho.
When architect Macy Miller got out of college, she realized that all her schooling had taught her nothing about actually constructing a house. And then, after living in 2,500-square-foot house, where she had bedrooms that were never used, whose doors were never opened, she decided to downsize — and to build herself. The result is a beautiful, 192-square-foot shelter on the outskirts of Boise.
Tell us more about the process of designing and building a home for just over $11,000. How did you decide to start building a tiny house?
I just always had an interest in designing my own home for the pleasure of it. I studied space design in college. I also have a passion for sustainability, and one of the most sustainable things you can do is limit your square footage. On top of that, I was looking to save money on rent and get some hands on construction experience to help with my profession (architecture and design are much different than actual building, and there is often a disconnect, I wanted to bridge that gap a little.) Building my own house just made sense as a way for me to accomplish all of those things at once.
How did you come up with the design?
I gave myself the budget of one year´s worth of rent (approximately $12,000), with the commitment of living in [the house] for at least two years. That way, it could sort of pay for itself. With that budget, I had to really search for good deals on materials. There is a base cost that is fairly non-negotiable, with a lot of the appliances (which account for about $5,000 of the build). So [where I could save money] was in the actual construction materials. I used a lot of reclaimed and recycled materials, I used shipping pallets for the siding, discounted studs from leftovers on a larger construction site, reclaimed hardwood flooring for the counter and door and loft, among other things. With a budget established, I asked myself, “What it is that I want and need to function in my home?” I tend to like minimalistic and contemporary design, so I worked within my budget to balance that with my likes and needs as well as I could.
What are some of the biggest challenges you’ve faced?
Codes are currently the biggest issue with tiny houses. They fall into a funny middle ground somewhere between a home and an RV, not quite fitting the requirements of either. My house is legal and permitted, however as an RV, and with that comes other challenges, like where exactly you can live in it, It seems to be a little different in every region.
What do you think raising a family in your house will be like? Are you worried about lack of space?
When I designed the house I intentionally made it so that at any point the patio could be enclosed and made into a kids room if needed. After living here, I don’t think it’s needed and I like the patio, so that won’t be happening. I am not worried about a lack of space at all. My daughter will have all the space she needs and wants for at least a couple years. In the beginning, kids are pretty attached to their parents (literally and figuratively). I am, however, worried about criticism from others. I know that has been an obstacle for other tiny house families as well, which is unfortunate. What is important to me — which this choice allows…is that I get to spend as much time with my daughter as possible, providing her with all the love and support that she can stand. This choice allows me to work many less hours because I have much lower bills, which in turn allows me to spend more time with her, teaching and exposing her to the world. To me, that is what kids need most, especially in the early years. All that said, it is not a forever situation. There will be a time when my daughter needs her own space, which is why I am designing my next build, which will be a slightly bigger home (right now it is approximately 600 square feet, a live/work house for my partner and I).
Now that you’ve been living in the house for awhile, are there any surprises?
There have been hiccups, like when my water froze when the temperature dropped to -4 and the heat tape failed. I had to crawl under the house at six and a half months pregnant to fix it, but I anticipated some of those hiccups. The great thing about building your own place is that you know how it all Works, and it all becomes less daunting to work on. I suppose the media attention is a bit of a surprise. When I started the build, it was for my own benefit. I have been very surprised to be called inspirational to others around the world.
What was the most fun part of the process?
The most fun is definitely the design part of things, that´s what I really enjoy. Learning the how-to’s of all the systems has also been great. There are some pretty cool feelings when it is raining and snowing outside and you are warm and dry in the space you created from scratch too!
If you were doing it again, would you do anything differently?
Design wise, I may have designed in a bath tub. I rarely used one before, so I intentionally left it out. Now, being pregnant, it would be nice every now and again to take a bath. Construction wise, I would listen to those instincts a little better and not do stupid things that lead to injuries!
What was the most surprising thing you learned while building the house?
I suppose the timeline was the most shocking, I was sure I could complete the whole thing in six months, even while working two jobs and doing volunteer activities…18 months later, I was proved very wrong about that.




No comments yet.